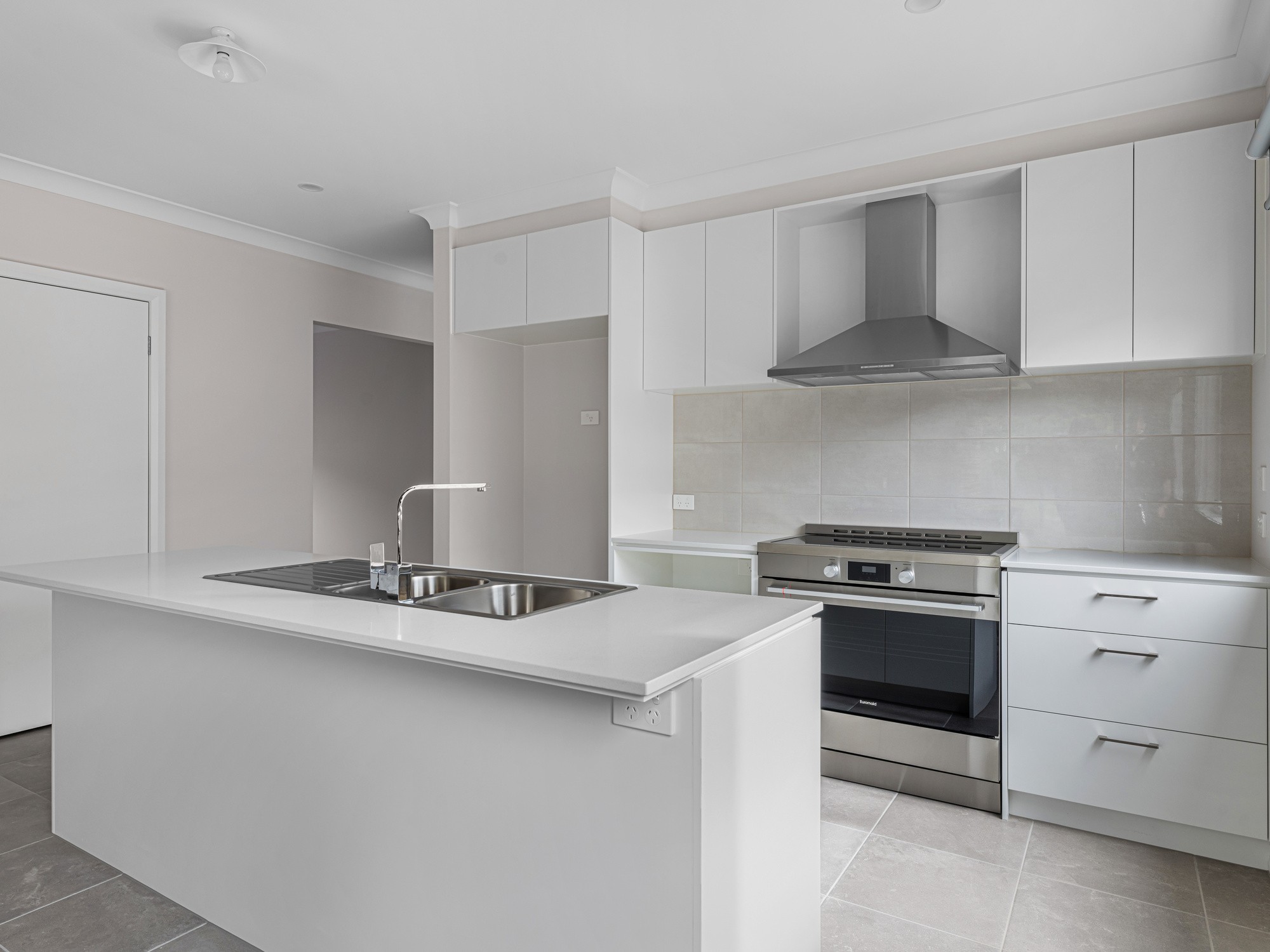Sold By
- Loading...
- Photos
- Floorplan
- Description
Welcome to 29 McRae Drive, Dalyston - a brand new home that blends contemporary design, practical floor planning and modern finishes. Set on a generous 546sqm* block, this four bedroom, two bathroom home offers two separate living zones, with plenty of inclusions, and a location that captures the charm and convenience of this growing township.
The master suite is positioned at the front of the home and features a spacious walk-in robe and a stylish ensuite with sleek tiling, and shower. Natural light filters through the front window, creating a calm and welcoming retreat. Each of the three additional bedrooms are fitted with built in robes, electric panel heaters, and soft neutral tones, making them ideal for children, guests or a home office. All are serviced by a central family bathroom with a full sized bathtub, shower with niche shelving, and a separate toilet for added convenience.
The heart of the home is the open plan kitchen, dining and family living area. The kitchen has been thoughtfully designed with a 20mm stone benchtops, 900mm induction cooktop, electric oven, dishwasher, ample storage including overhead cabinetry, and provisions for pendant lighting. The layout allows the home cook to remain connected to the action, whether entertaining friends or keeping an eye on the kids.
The dining and lounge space flows seamlessly from the kitchen and offers plenty of room for both a large dining setting and a lounge suite. Sliding glass doors lead out to the rear alfresco and backyard, giving you the opportunity to extend your living outdoors. Reverse cycle split system heating and cooling ensures the area is comfortable year round.
There is also a second living space - a separate lounge or theatre room - providing flexibility for those who want a dedicated media zone, kids' playroom or quiet formal sitting room.
The laundry is well appointed and features external access, and the added bonus of a walk in linen closet - perfect for families needing extra storage space.
Additional features include a remote double garage with internal access, tiled flooring throughout the main living areas, plush carpet in the bedrooms, and blinds already installed to all windows.
Outside, the block offers a secure backyard with a blank canvas for you to design your ideal outdoor area - whether that's lush lawns, a veggie patch, or a landscaped garden retreat.
Further features include:
- LED downlights throughout;
- 3 phase power;
- Fully electric home with heat pump hot water;
- 2590mm ceilings;
- 7 star energy rating;
- Brick infills above windows and doors;
- Fibre to the Home NBN.
Dalyston is a peaceful and community minded township located just minutes from Wonthaggi. It offers the charm of small town living while still providing easy access to all essential services. Local amenities include a primary school, sporting facilities, a general store and playgrounds. Wonthaggi's major shopping precinct, hospital, and secondary college are only a short drive away. Beautiful beaches like Kilcunda, Cape Paterson and Inverloch are all within a 10-15 minute drive, making weekends at the coast a breeze. The area is also well connected by road, with easy access to Phillip Island, the Bass Coast, and Melbourne.
This home represents a rare opportunity to secure a brand-new, turn key property in a popular pocket of South Gippsland. It's the ideal option for families, retirees, or investors seeking strong rental demand in a regional growth corridor.
* Approximately
546m² / 0.13 acres
2 garage spaces
4
2
